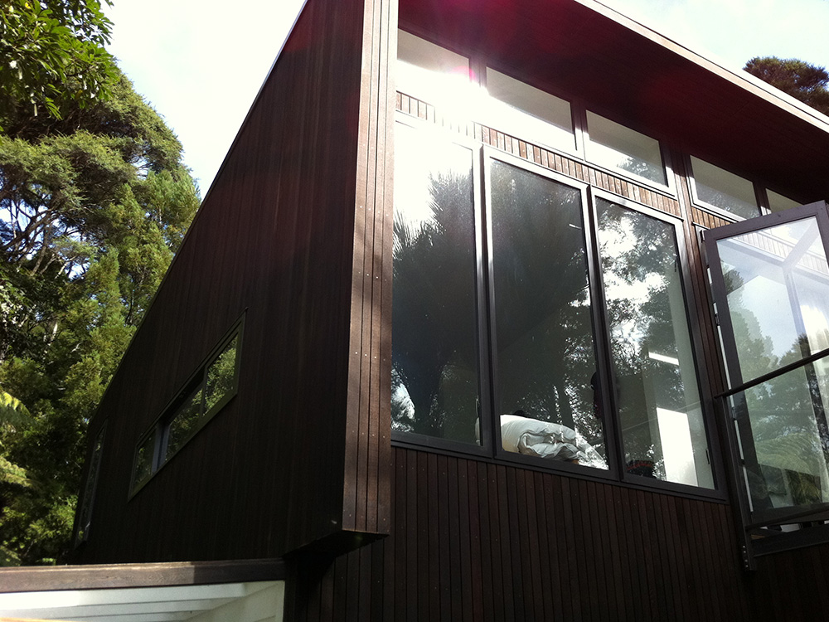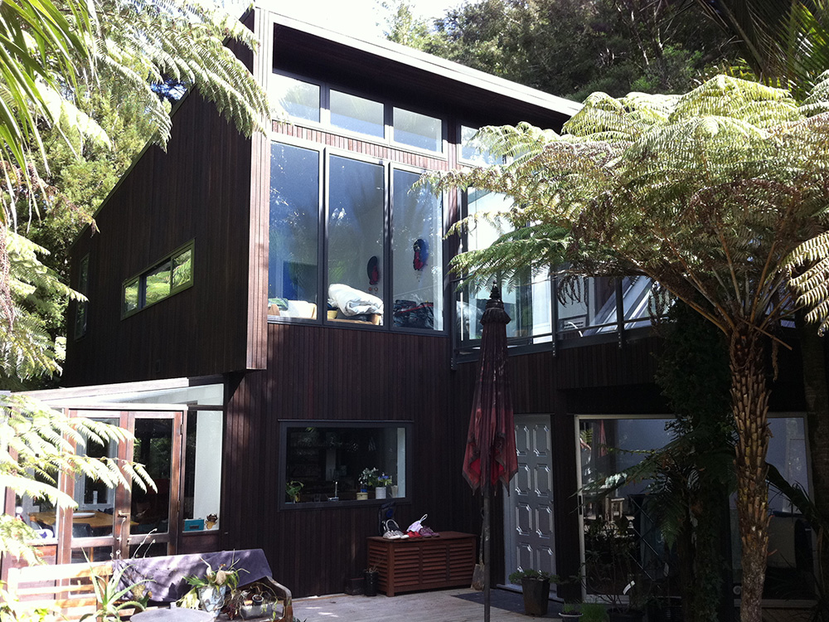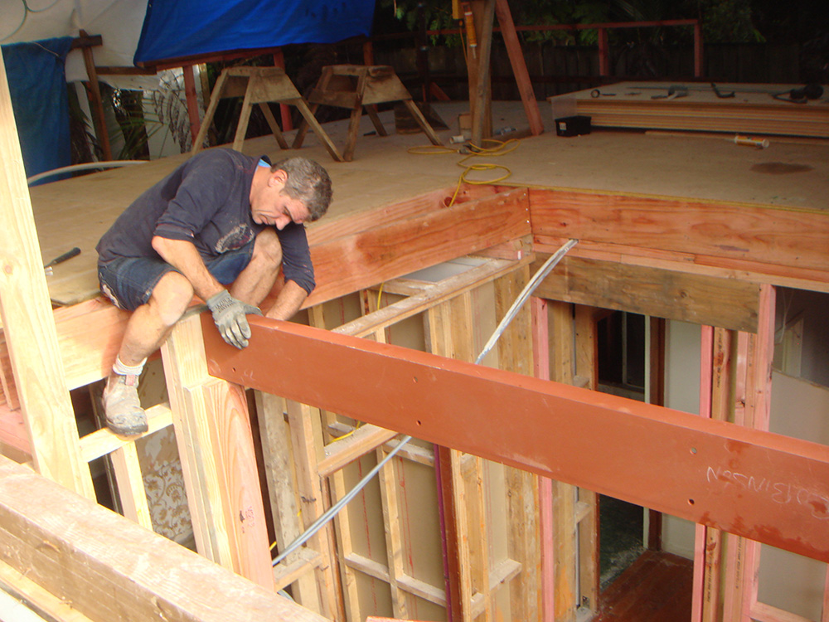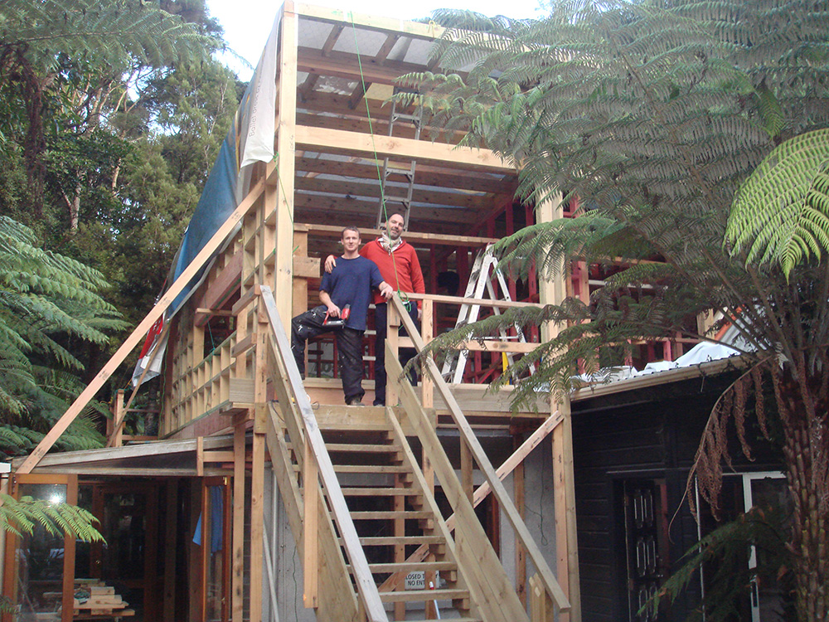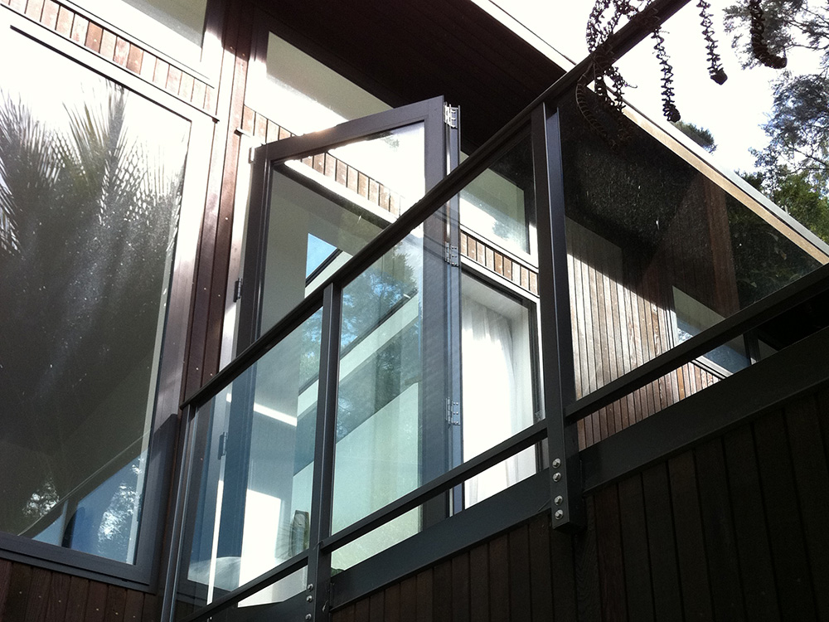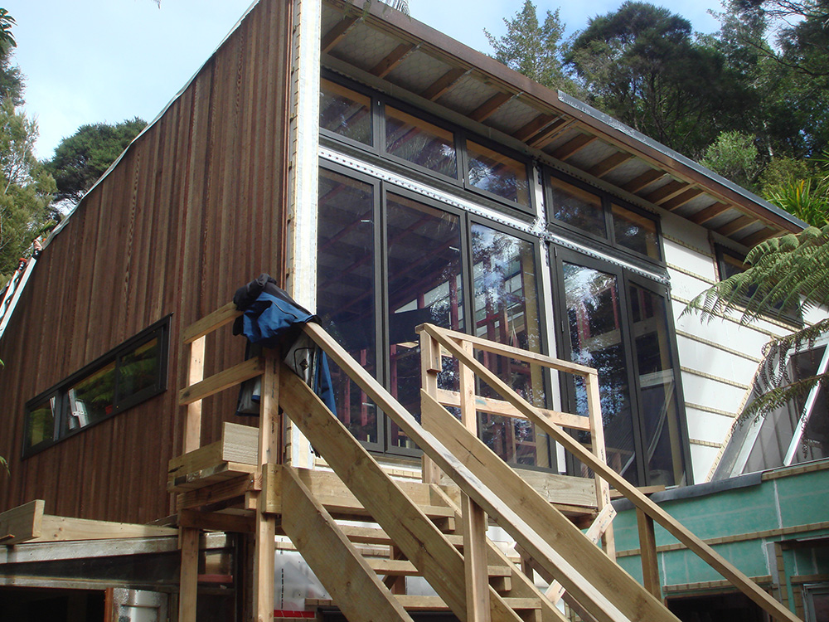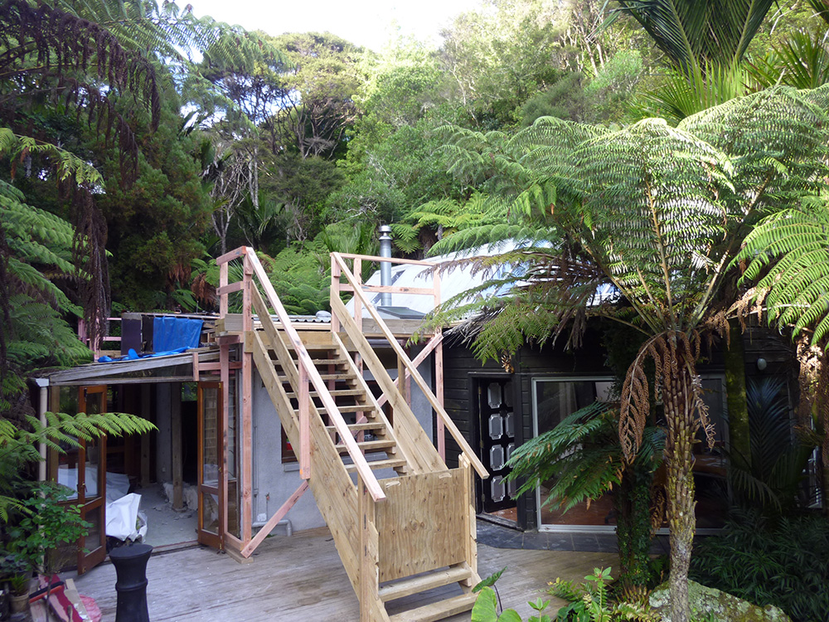Architectural 2 Level Home
22 Fawcett Road, Laingholm
This architecturally designed home has been designed to allow maximum light penetration and to sit harmoniously in the native bush setting. The brightness has been achieved by the design of an ultra high stud and plenty of windows at the front of the house which faces North. An enormous skylight is situated in the centre of the roof thus allowing light to pour into a central atrium where the stairs are located. The dark finish of the vertical cedar cladding is complimentary to the environment by blending in to the natives surrounding the home.
Builders Dan and Peter have recently built our house down here at Fawcett Road. Even though the whole job ran throughout the winter months they still managed to complete on time and on Budget. Building this house was a huge commitment for us and we were quite anxious right at the start. We needn’t have been as the job ran like clockwork and we could clearly see a lot of progress being made day-to-day. Their attention to detail, competency and coordination meant that all inspections were signed off without any problems.
Our Architect Nichole commented on how well the whole thing was going considering the complexity of the multi story design. There was a real consistency of total professionalism throughout the whole project, and we totally felt like everybody had our interests at heart. Even David Ellery our Waitakere city council building inspector was full of praise saying how “The quality of workmanship had brightened up his day”.
